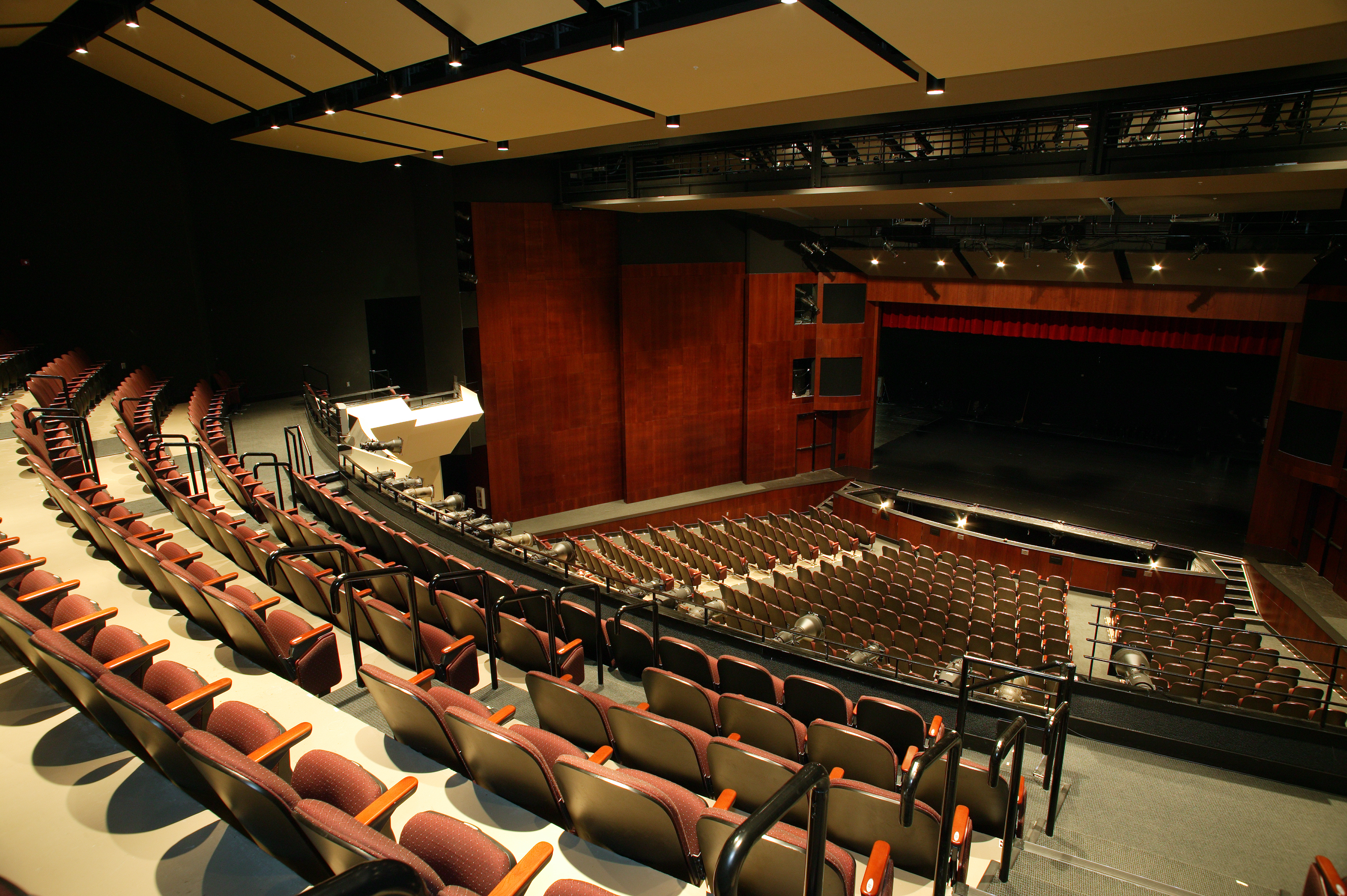News Journal Center - Daytona, Florida
 News Journal Center
News Journal Center

Budget:
$28.5 million
Opening
May, 2006
Seating:
862 Main Gall, 265 Flexible Thrust
Architects:
Baker Barrios Architects, Inc., Orlando, Florida
Acousticians:
BAI, Austin, Texas
Client:
Seaside Music Theater and the University of Central Florida
Completed:
January, 2006
The News-Journal Center was the dream of Daytona's Seaside Music Theater, a professional company spcializing in musical theatre performance. The owner/editor of Daytona's News-Journal, a member of the Seaside Board of Directors and a theatre artist himself, took up this dream determined to make it a reality. Under this leadership and business understanding, he and the Seaside Music Theater staff forged a series of partnerships that are making the News-Journal Center a dream come true. The project includes over 103,000 sq. ft. of art spaces, an 862-seat proscenium theatre, a 265-seat flexible thrust theatre and a visual art gallery.
The News-Journal Center, originally the Lively Arts Center, began life as a new home for the Seaside Music Theater, a professional production company in Daytona, Florida. Working in an old downtown theatre and a local school built a desire for a new, permanent facility. Working with theatre planners at Jones & Phillips Associates, Inc. and architects from Baker Barrios, Seaside Music Theater found property with frontage on the Inter-Coastal Waterway. The City of Daytona was interested in developing a parcel of land that had formerly been the bridge approach for teh causeway to Daytona Beach. in the course of fund raising, several partnerships have been formed, including the most crucial one with the Drama Department at the University of Central Florida (UCF). The project now includes an 862 seat main theatre with full orchestra pit and lift, full fly loft, orchestra shell and associated music and drama rehearsal rooms. To support a graduate production program for UCF, a second, 261 seat thrust, theatre was added to the scope of the project. Backstage support includes green rooms and multiple large and small dressing rooms with self-contained makeup and costume storage, rehearsal and dance studios, and three rooms dedicated to the county school system's arts outreach training program. Both of the theatres will include state of the art theatrical systems, full stage traps, show floor mechanical control and mounting points, road show rigging points forward of the proscenium in the main theatre and a full tension grid in the thrust theatre.
Project Information:
- Type: Multi-use & Educational
-
Seating:
- 671 Main Theatre
- 262 Thrust Theatre
-
Fine Arts Department:
- Drama/teaching classroom
- Music Classrooms
- Dance Classrooms
- Rehearsal Studios
Reference:
Mr. Donald Seay - (407) 823-6446
Mr. Paul Lartonoix - (407) 823-6446
Back to Our New Performing Arts Facilities Back to Our Portfolio
