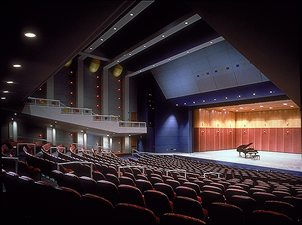Mona Shores High School - Norton Shores, Michigan
 Mona Shores High School
Mona Shores High School

Budget:
$30 million
Opening
May, 1998
Architects:
URS/Greiner/Woodward Clyde, Grand Rapids, Michigan
Acousticians:
Acoustical Design Group, Inc., Mission, Kansas
Client:
At the National Conference on Education on March 3, 2000 in San Francisco, California, this addition, was recognized by with a National Citation by the American Association of School Administrators, the American Institute of Architects, the Council of Educational Planners and an International Architectural Jury.
This performing arts center project includes a multipurpose theatre for both the community and the school system. 850 seats are configured in standard and continental seating on both the orchestra and the balcony levels. A full orchestra pit and lift, full fly loft, and an orchestra shell are provided. Support space includes scene shop, green room, and large and small dressing rooms with self-contained makeup and costume storage. A rehearsal room that is equipped with a resilient stage floor top matching the stage , light pipe grid and a small dimming system supports both rehearsals and drama instruction. A television studio provides capability for recording and the broadcast of performances from the studio, the rehearsal room or the theatre.
Back to Our Secondary Educational Performing Arts Facilities Back to Our Portfolio
