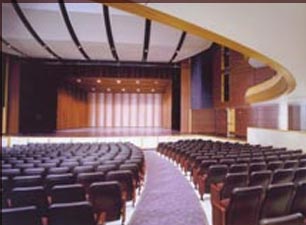East Grand Rapids High School - East Grand Rapids, Michigan
 East Grand Rapids High School
East Grand Rapids High School

Budget:
$21 million
Opening
October, 2002
Architects:
URS Corporation, Grand Rapids, Michigan
Acousticians:
Acoustical Design Group, Mission, Kansas
Client:
East Grand Rapids Community Schools
Completed:
2002
This 671-seat multi-purpose performing arts center for the community and the school system features a full orchestra pit, full fly loft, orchestra shell, and associated music and drama rehearsal rooms. Backstage support includes scene shop, green room, and large and small dressing rooms with self-contained makeup and costume storage. The facility opened with a series of dedication performances that featured all of the district's musical and dramatic groups. They sold out so quickly that the school was forced to add performances to the schedule.
This project was the subject of a 2001 article in American School & University magazine, authored by project design architect Fred Gore. See article here .
Scope:
- User Programming
- Theatre Planning
- Theatre Equipment Design
- Theatrical Equipment Specification and Bid
- Construction Administration
- Site & Installation Reviews
- Owner Training
- First Program Support
Project Information:
- Type: Multi-use Educational
- Seating: 671
- Fine Arts Department:
- Drama/teaching classroom
- Music Classrooms
- Scenic Studio
Reference:
Mr. Trent Wadsworth - (616) 293-1037
Mr. Frederick Gore, AIA - (616) 574-3500
Back to Our Secondary Educational Performing Arts Facilities Back to Our Portfolio
