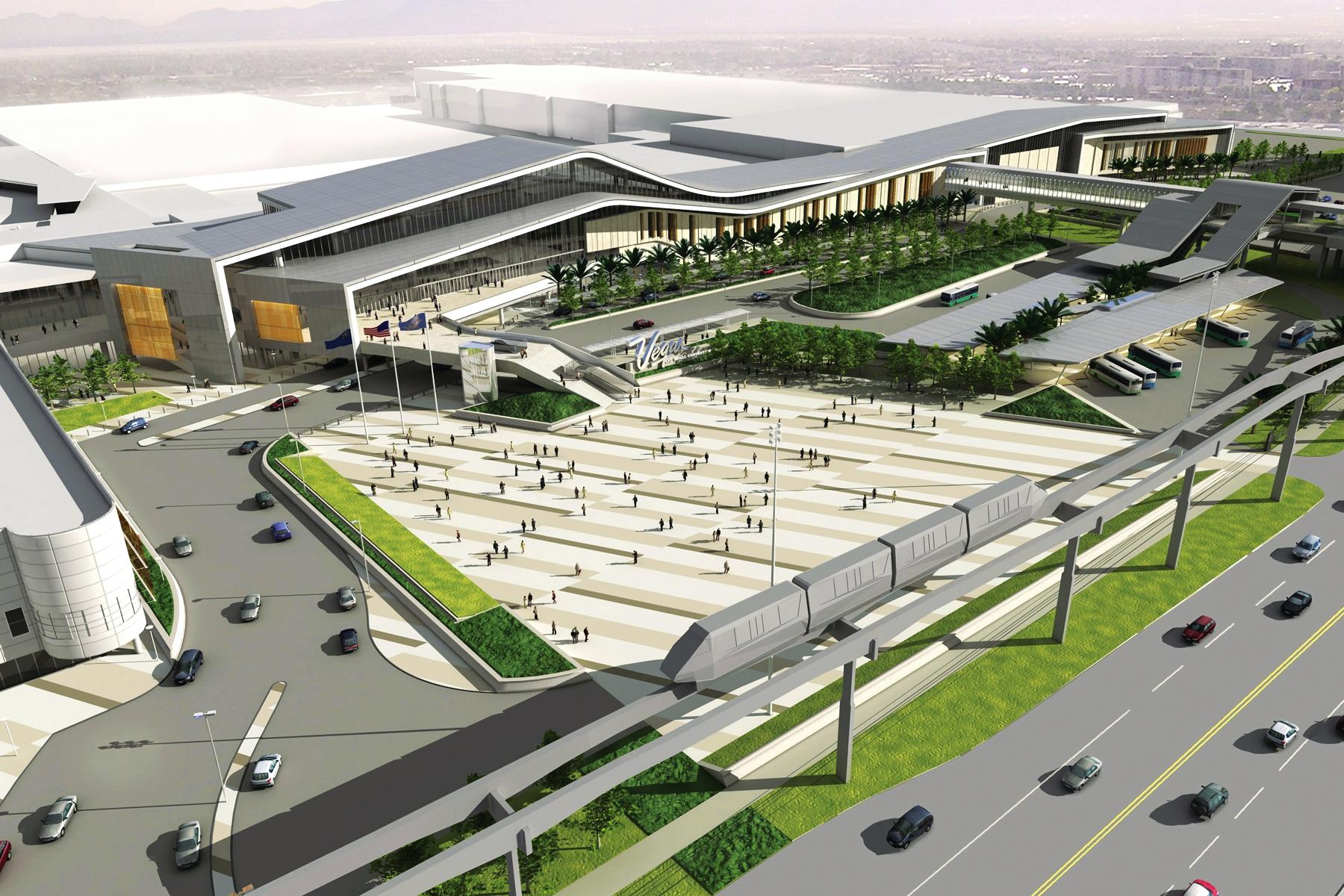Las Vegas Convention Center Expansion & Renovation
 Las Vegas Convention Center Expansion & Renovation
Las Vegas Convention Center Expansion & Renovation

Budget:
$6 Million
Project Started:
2008
Expected Opening:
Phase 1 - 2009
Architects:
A comprehensive plan to renovate and integrate the entire 3.2 million-square-foot Las Vegas Convention Center into a seamless and cohesive facility. The master plan proposes to renovate the entire existing building to update key infrastructure, utilities and aesthetics; add a meeting room concourse to the South Halls; construct a new lobby and concourse with a distinct design; and add a new transportation center in front of the building.
Back to Our Currently in Progress Back to Our Portfolio
